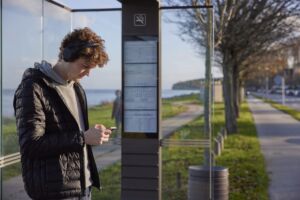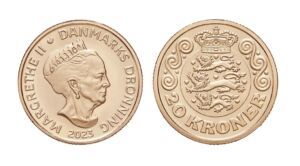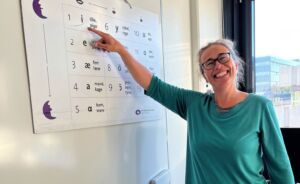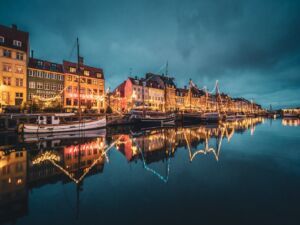News
Ground-breaking for new revolutionary office building Marmormolen
This article is more than 3 years old.
Architects Henning Larsen have designed AP Pension’s new office to be made entirely of timber
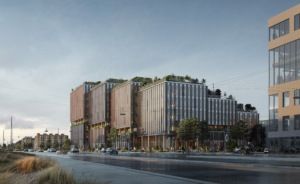
Marmormolen will be the highest building with a wooden structure in Denmark (all photos: Henning Larsen)
Monday saw the start of work on Marmormolen, a revolutionary new building. It is revolutionary because its structure will be entirely made of wood. Timber to be exact.
The city had to be convinced, but after talking it through with the architects, the 28,000 sqm, eight-storey commercial building – that will host AP Pension’s new office – was approved.
Indeed, when the architects Henning Larsen first approached the city with the project, it was turned down. The simple reason was that never before in Denmark has such a big wooden building been built – and the authorities fear it would be a massive fire hazard.
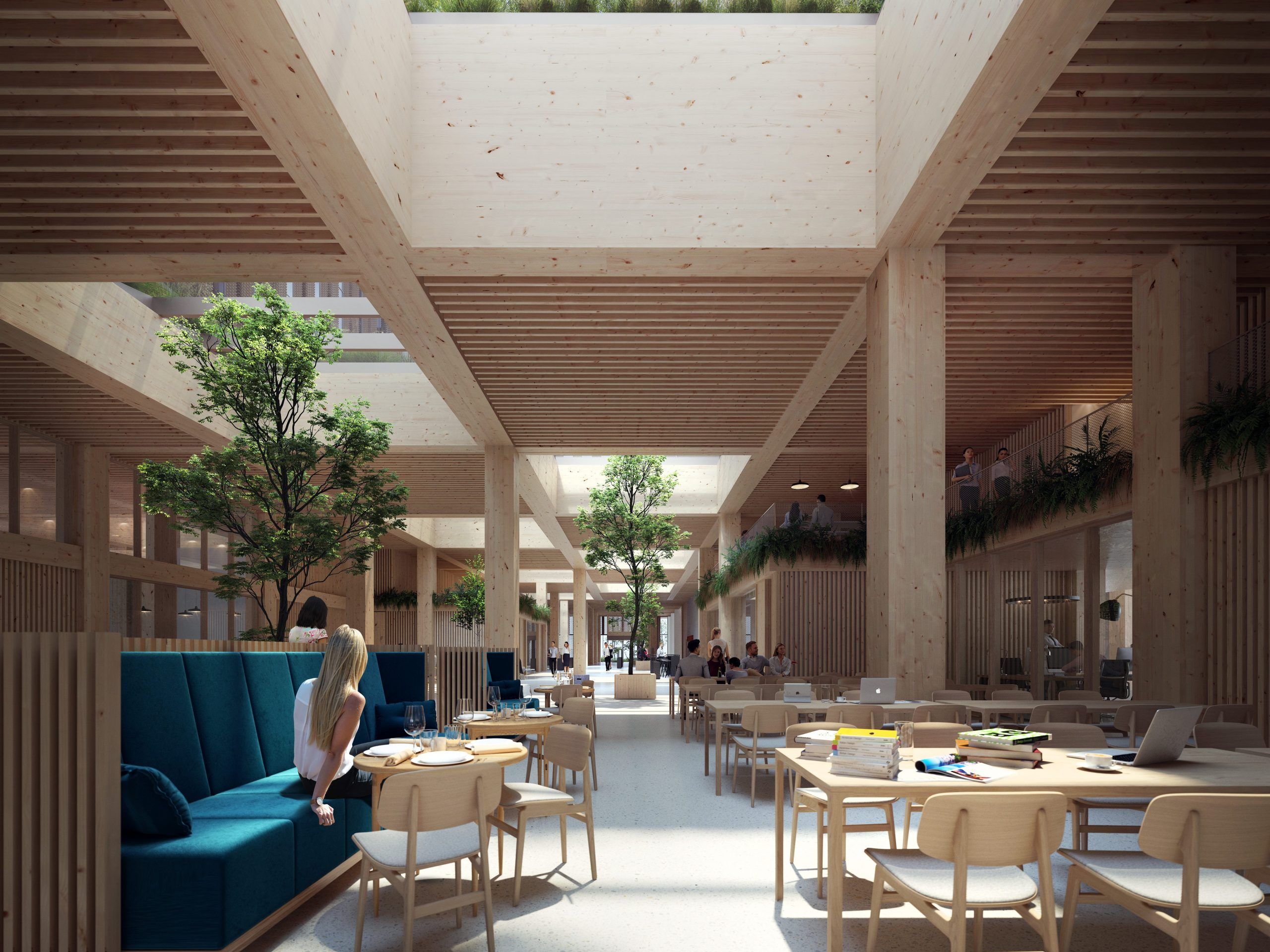
Sustainability first
It was important for both the client and designer to put sustainability as a priority.
“Today, it is imperative that architecture challenges our usual notion of structure and materials. The construction industry is a major emitter of CO2, and we therefore also have great opportunities to make things better,” said Søren Øllgaard, a partner & design director at Henning Larsen.
Timber, in stark contrast to concrete, stores embodied carbon. This means that by swapping out the structural concrete with timber, the structure will embed tonnes of carbon instead of emitting it.
In addition, the timber will be sourced from Europe – most likely neighbouring countries such as Germany or Sweden.
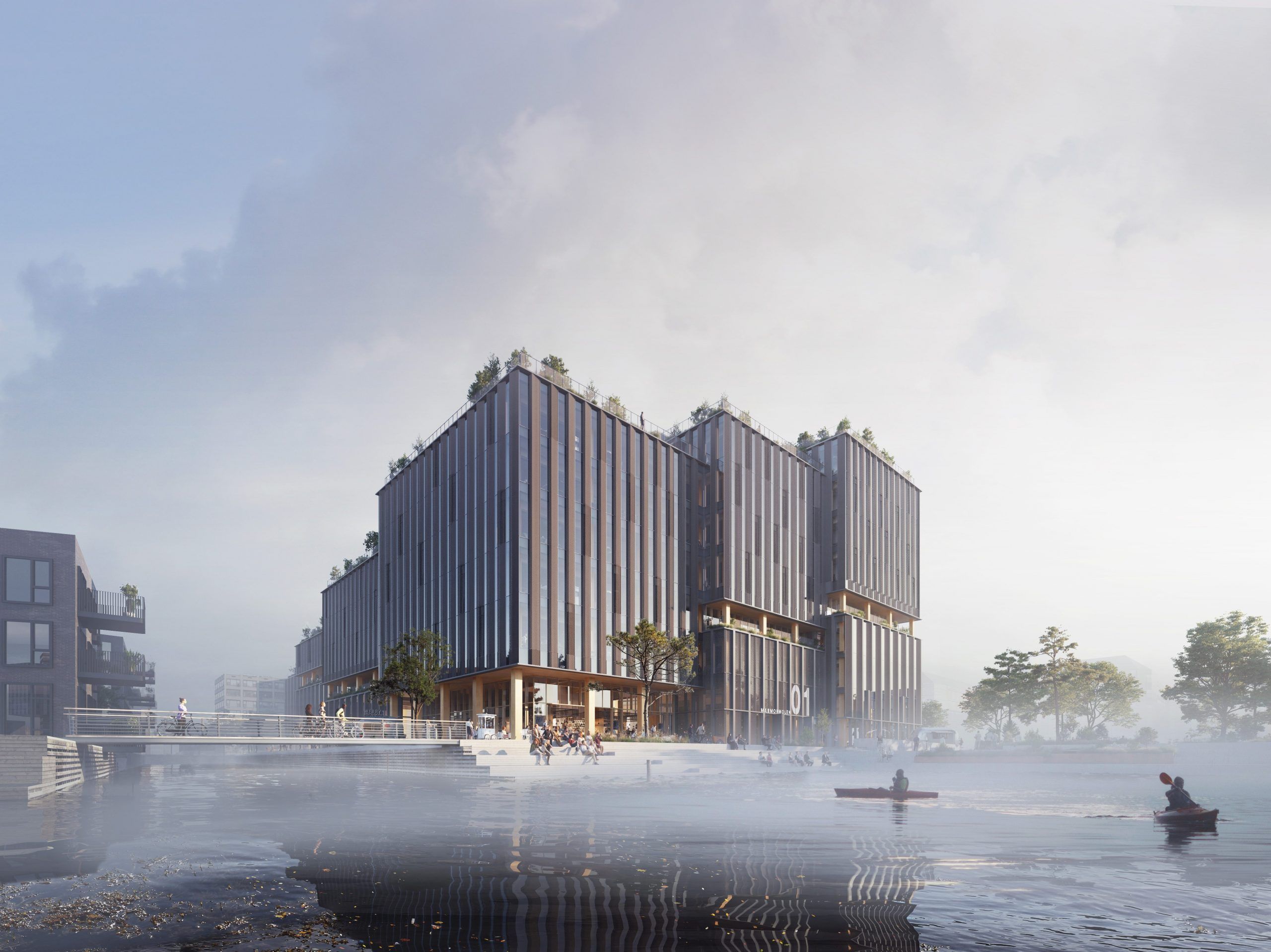
More than just a working place
Marmormolen was conceived as a marketplace for ideas and its ground floor as an open extension of the public waterfront. The same ground level will hold amenities for the tenants such as a large canteen and auditorium. The latter will double as a public eatery and venue for theatres and flea markets.
From the upper levels, workers will be able to enjoy views of uninterrupted skies, the sea and the skyline of Copenhagen. The centre of the building will host a large courtyard with greenery and good exposure to sunlight.
“Workplaces used to be very interior and exclusive, but people today want to feel they are part of a more diverse community and opened up to their surroundings,” explained Mikkel Eskildsen, the associate design director and lead design architect on the project.
“With Marmormolen we want to create more than a great office building, we also want to give something back to the city and makes the building come alive – even outside office hours,”










