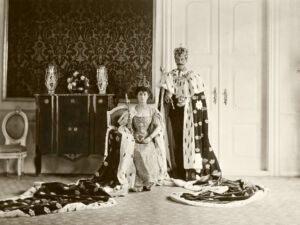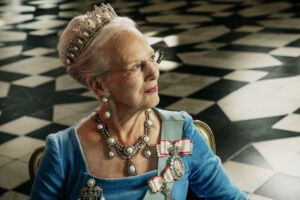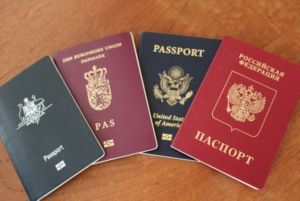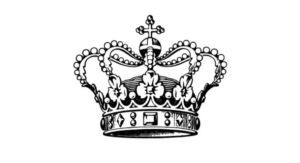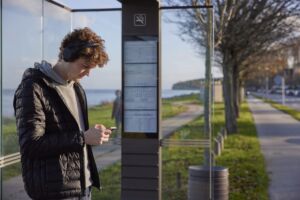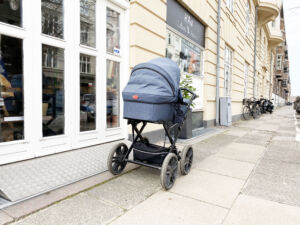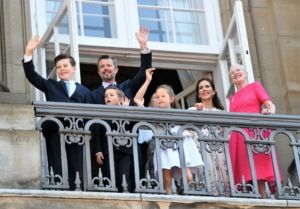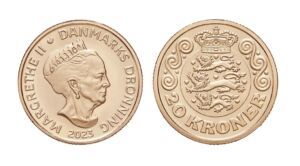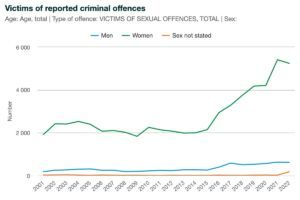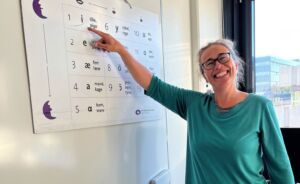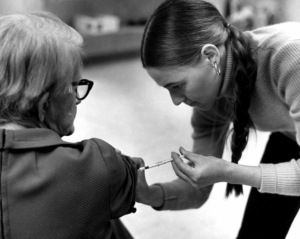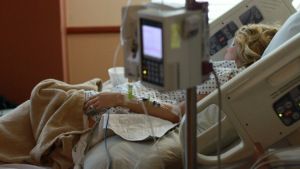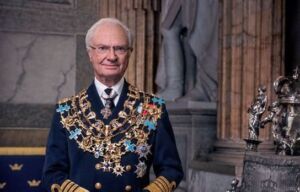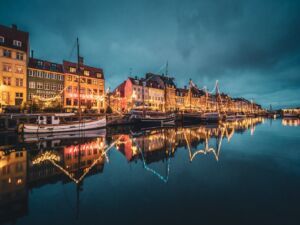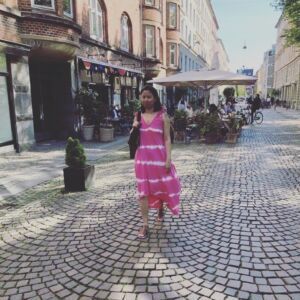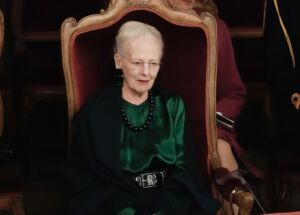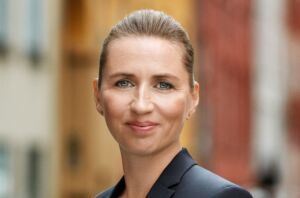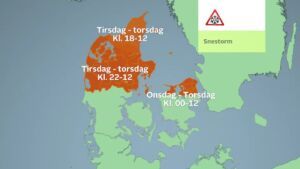News
New hood to grow around Bella Center in Copenhagen
This article is more than 9 years old.
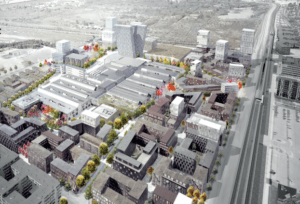
The new hood has been designed by the award-winning Danish architect firms COBE and Vilhem Lauritzen Architects (photo: Bellakvarter)
Scandinavia’s largest exhibition and conference venue Bella Center in Copenhagen plans to build a whole new city district in Ørestad with 2,000 apartments.
The Bella district (Bellakvarter) will offer a diverse range of housing opportunities – both for families with children and international guests who are attending cultural events and conferences.
The new sustainable district will include semi-detached houses, public housing, New York-style lofts, offices, institutions and stores, and it will provide jobs to about 7,000 people.
READ MORE: Copenhagen nature area facing development plans
Award-winning designers
Bellakvarter is a joint venture of Bella Center Copenhagen, AC Hotel Bella Sky Copenhagen and Crowne Plaza Copenhagen Towers, which plan to invest 6-7 billion kroner.
The district has been designed by the award-winning Danish architect firms COBE and Vilhem Lauritzen Architects, which took inspiration from the capital’s central hoods.
COBE has previously designed the award-winning library in Nordvest, the new station building at Nørreport and the urban space on Israels Plads in central Copenhagen.

