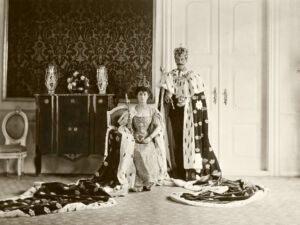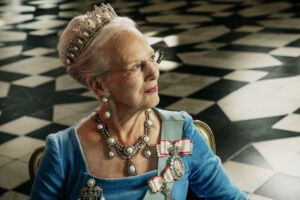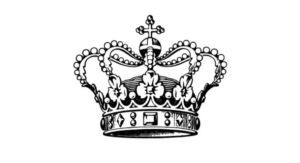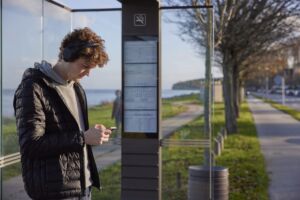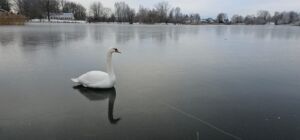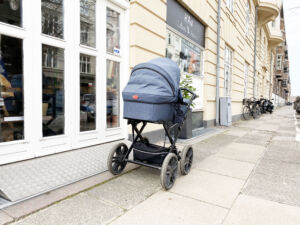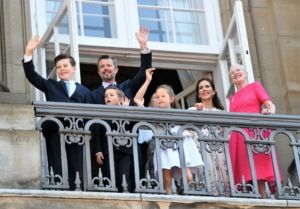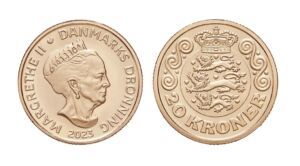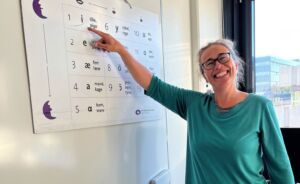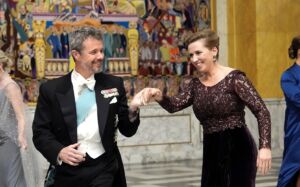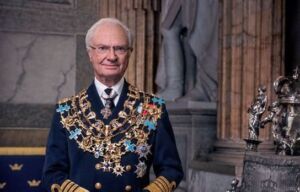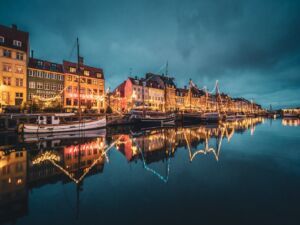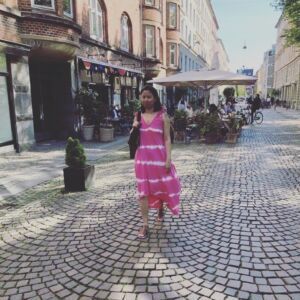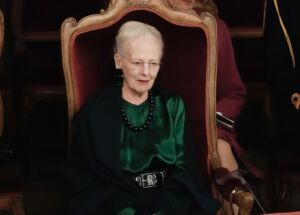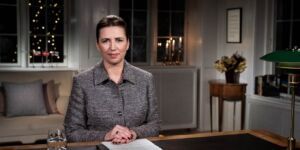News
Design chosen for new Resistance Museum
This article is more than 10 years old.
The architecture firm Lundgaard & Tranberg is behind the winning proposal
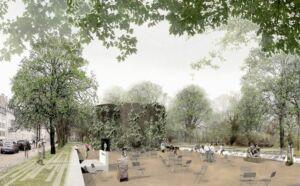
The building will use the same location as its predecessor (photo: Lundgaard & Tranberg)
Two years after a fire burned down the building housing the Resistance Museum in Østerbro, a winner has been announced to design its successor. The winning proposal came from the Lundgaard & Tranberg architect firm.
READ MORE: Police can’t solve Resistance Museum fire
Marianne Jelved, the culture minister, headed the judging committee.
“I’m happy that with the winning proposal we will get a museum that creates the optimal conditions for communicating about the fight for freedom,” she said.
“At the same time the building will architecturally fit in respectfully with the surroundings in Churchillparken.”
The new museum building will be very different from the old one. The exhibits will be housed below ground level, with visitors entering through a welcome building in Churchillparken. The exhibition hall will have a high ceiling, artificially lit, since some of the pieces are sensitive to daylight.
Will protect collection
Per Kristian Madsen, the head of the museum, explained that the new building will help ensure the safety of the collection.
“The chosen proposal gives relatively big and free conditions, while protecting the collection from water damage, fire and theft,” he said.
“Simultaneously we keep our location in Churchillparken in a place where we can retain good visitor numbers.”
Lundgaard & Tranberg’s proposal is in co-operation with the engineering firms EKJ and Esbensen, the lighting specialists ÅF Lighting, the acoustic professionals Gade & Mortensen and the architect Professor Steen Høyer.

