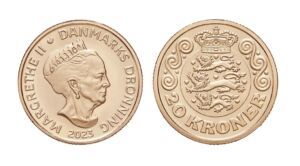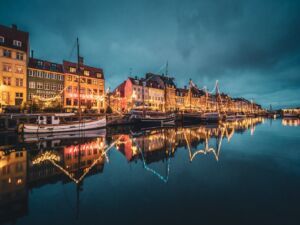News
BIG plans unveiled for Smithsonian South Mall campus in US capital
This article is more than 11 years old.
Danish architects to reimagine iconic museum area in Washington DC
The world-renowned Danish architectural firm BIG (Bjarke Ingels Group) has unveiled plans for an area of the Smithsonian museum campus in Washington DC. The group describes the project in a press release as a reinterpretation of the present buildings to “resolve the contradictions between old and new”.
The plan involves changes to the redstone Smithsonian administration building, known as the Castle, and two new underground levels. “We are blurring the boundaries between landscape and architecture,” Bjarke Ingels, the founder of BIG, told the Washington Post.
“We are creating an interesting relationship between what is above ground and underground.”
Changing the visitor experience
The project has been in the works for two years and construction is not expected to start for another five to seven years. It is also dependent on approval from two governmental bodies: the National Capital Planning Commission and the Commission of Fine Arts.
The secretary of the Smithsonian, Wayne Clough, told the Washington Post that an integrated design for the area was preferable to carrying out individual renovations on the buildings. “If we start renovating each building one at a time, we’d miss out on the opportunity to change the visitor experience,” he said.
“We started to think less about the problems we face and more about the opportunities we have.”










































